Bigfork Timber Frame Barndominium

Bigfork Timber Frame Project
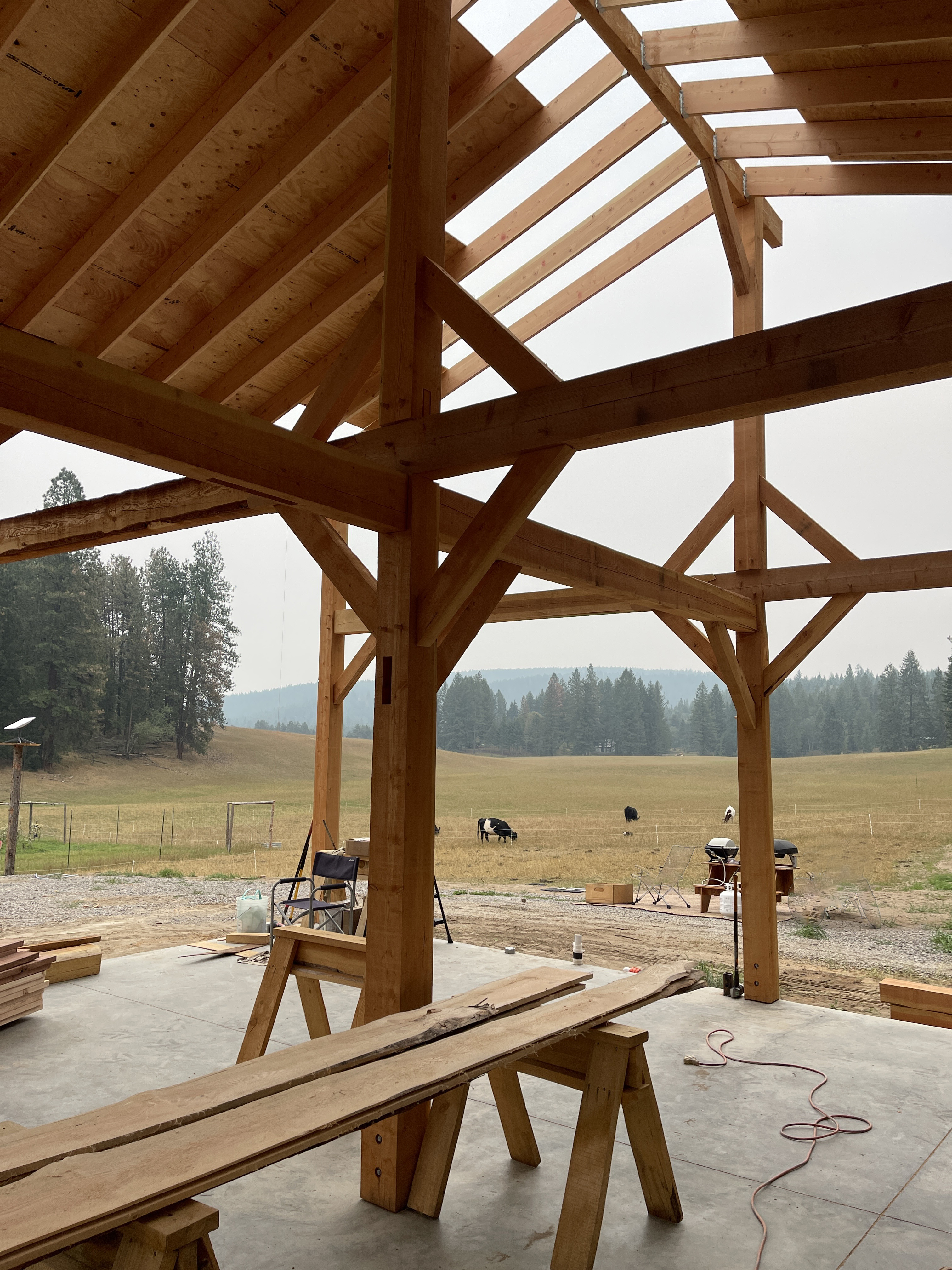
Property Highlights
- Location: Bigfork, Flathead County, Montana
- Square Footage: 2,240 ft²
- Layout: Shop space, Designed for future kitchen, 3 bed 2 bath
- Completion: December 2023
Project Overview
This custom timber frame structure combines the functionality of a workshop with the design forethought to convert part of it into living space in the future. The timber frame construction showcases traditional joinery techniques and natural wood beauty while providing exceptional structural integrity.
The building features a spacious ground floor workshop with high ceilings and ample natural light. The back third of the structure and the entire second story have been designed for easy conversion into a 3-bedroom, 2-bathroom residence, creating a true "barndominium" when needed.
Construction Process
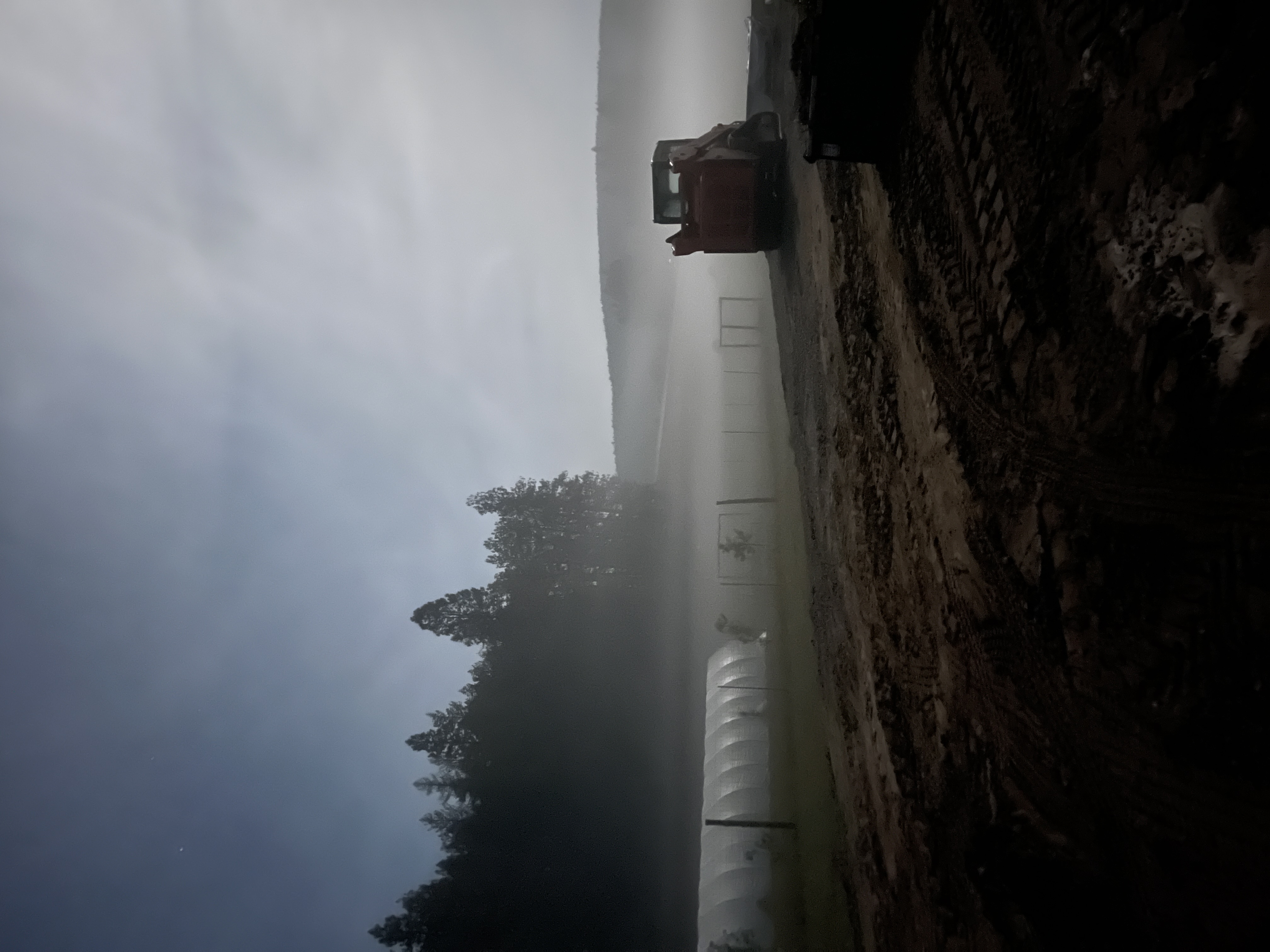
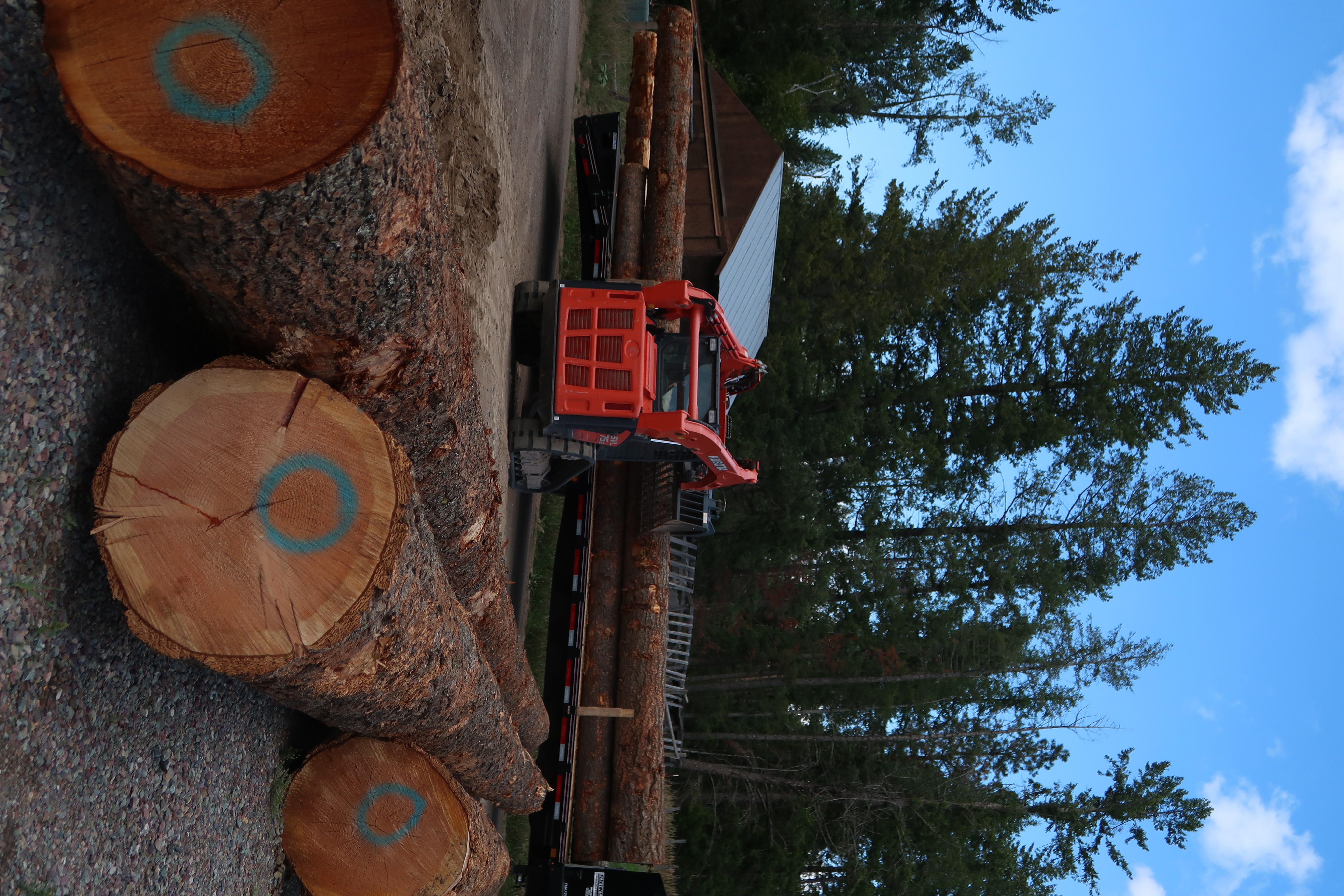
The construction process began with careful selection of timber materials and precise joinery work. Each beam was hand-finished to preserve the natural character of the wood while ensuring structural integrity. Traditional mortise and tenon joinery techniques were used throughout, secured with wooden pegs rather than metal fasteners.
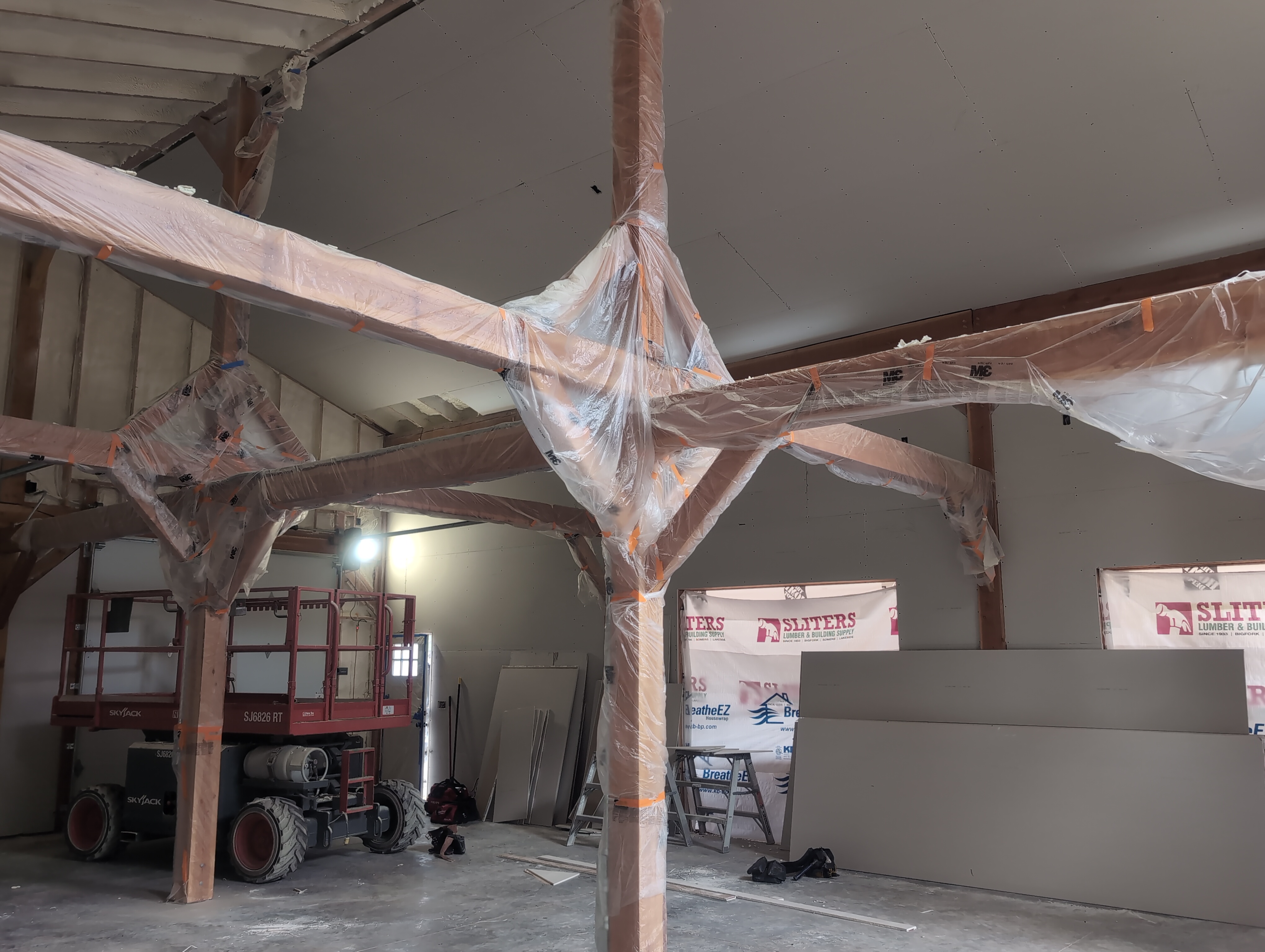
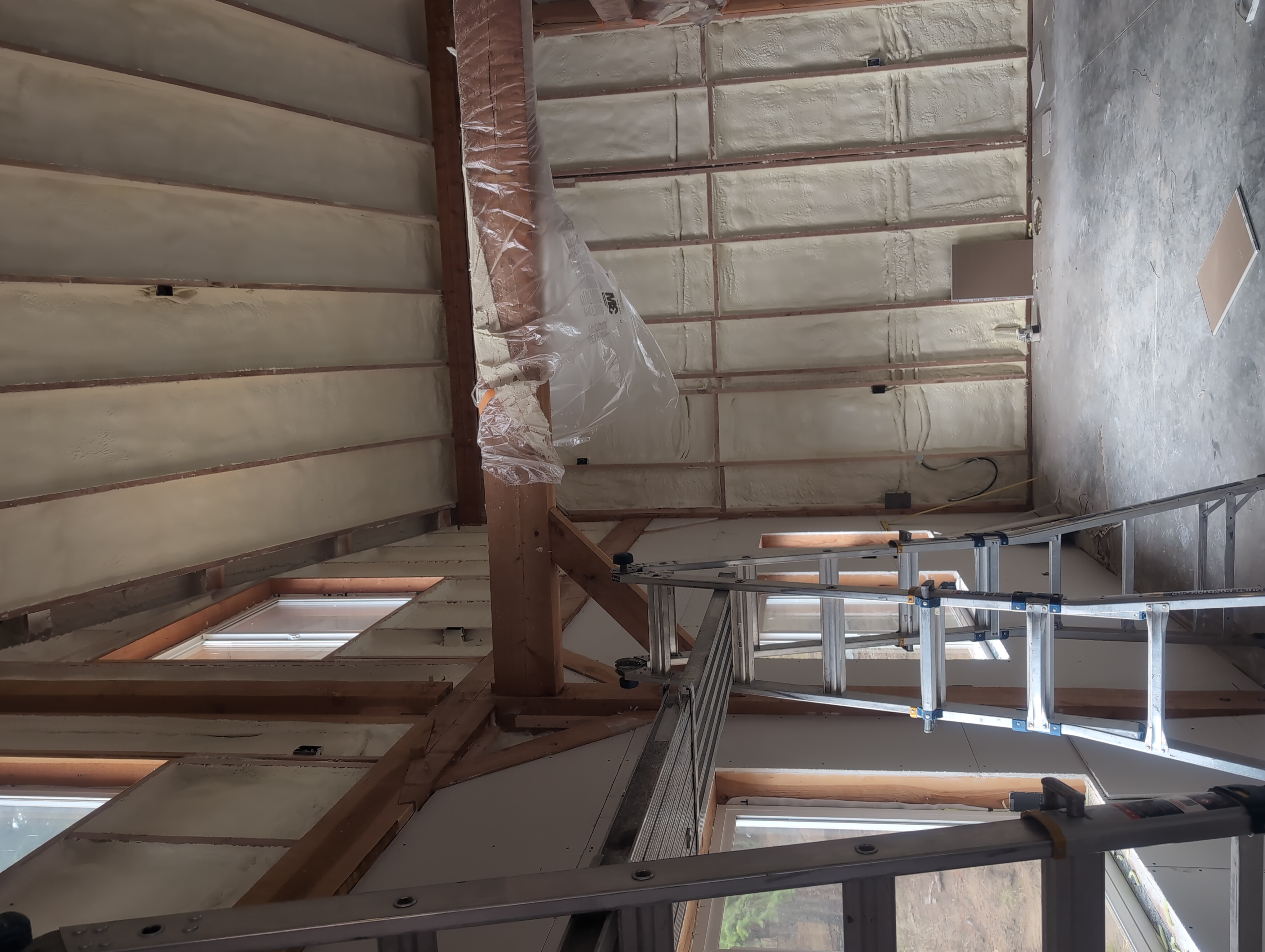
Key Features
- Full timber frame construction with exposed beams
- Hand-crafted traditional joinery techniques
- Spacious workshop area with high ceilings
- Future living space with 3 bedrooms and 2 bathrooms
- Energy-efficient insulation and building envelope
- Large windows for abundant natural light
- Custom woodworking throughout
- Flexible design for evolving needs
- Combination of traditional craftsmanship with modern building science
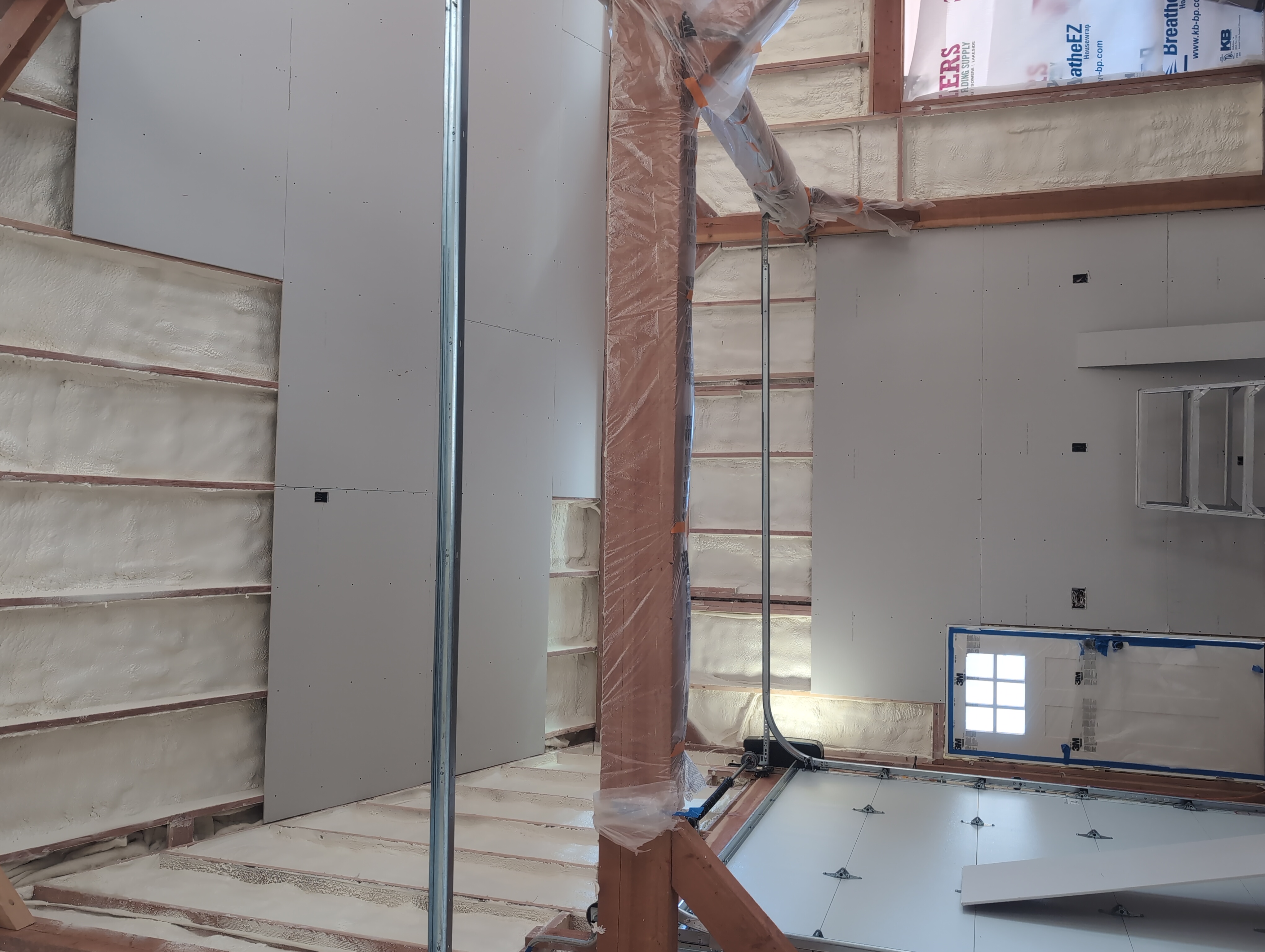
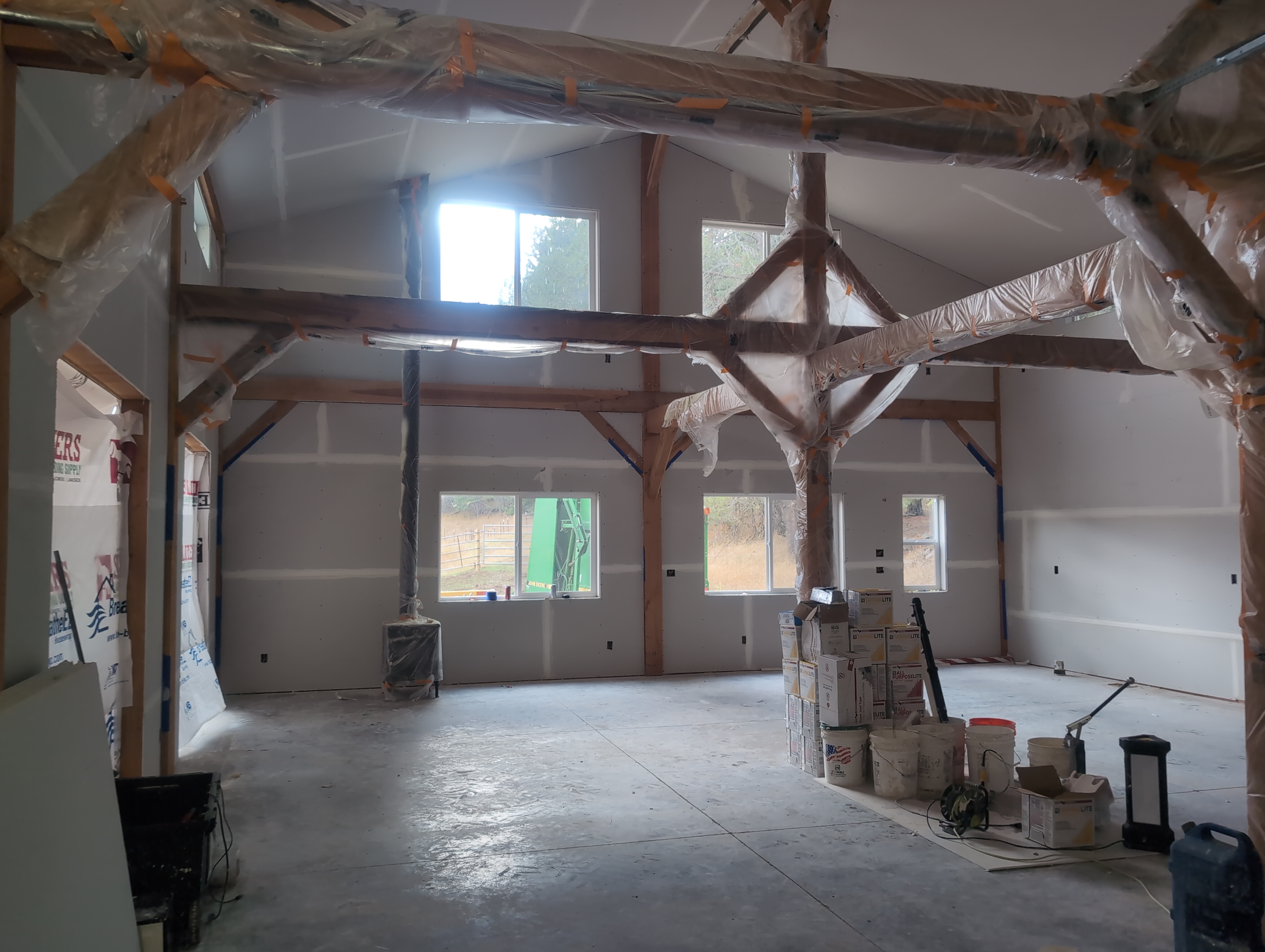
Completed Project
The finished structure stands as a testament to traditional timber framing techniques while offering modern functionality. The warm tones of the natural wood create an inviting atmosphere, while the exposed structural elements showcase the craftsmanship that went into the building.
The flexible design allows the owners to use the space as needed, starting with a functional workshop and eventually transforming sections into comfortable living quarters without major structural modifications.
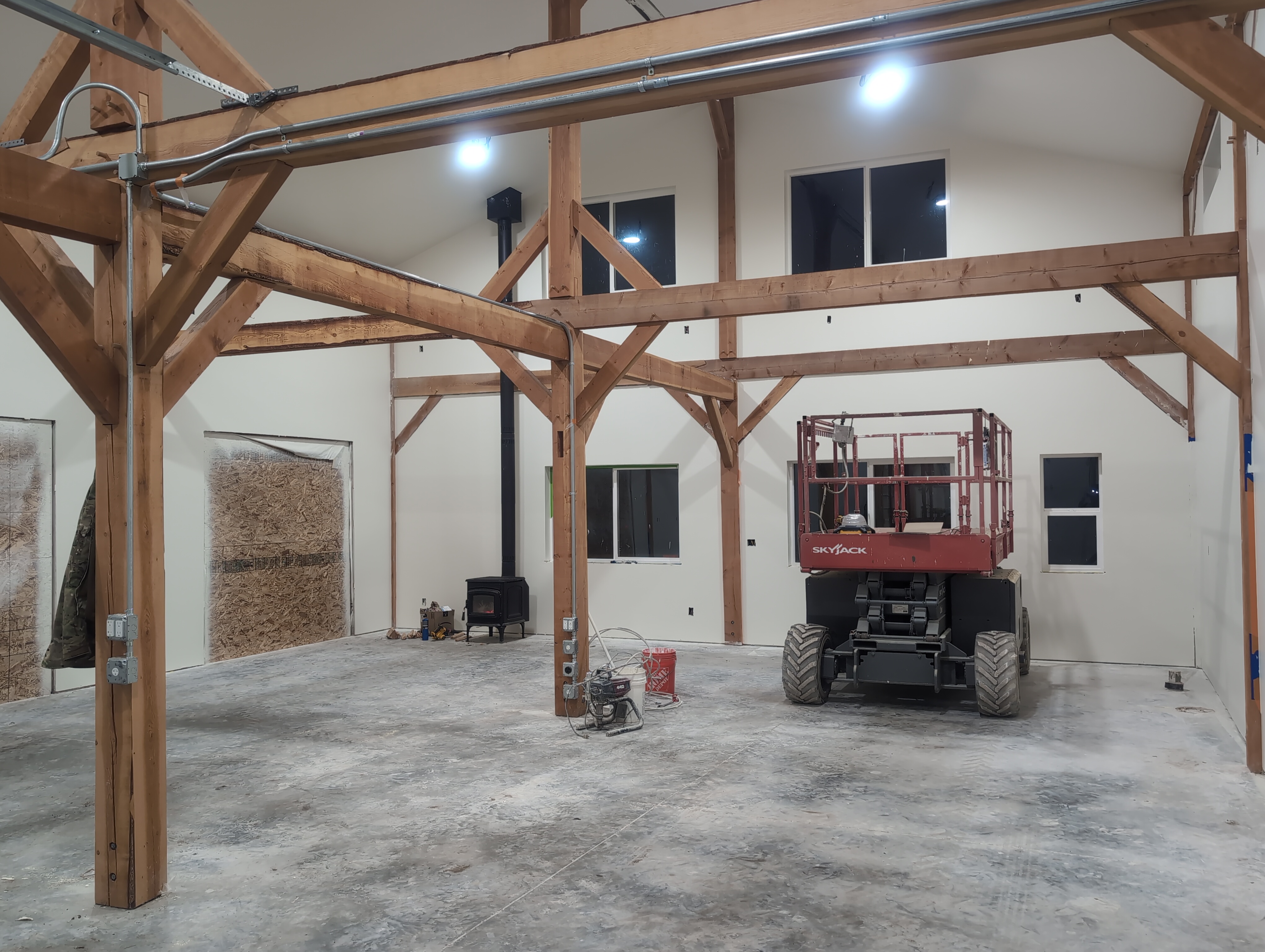
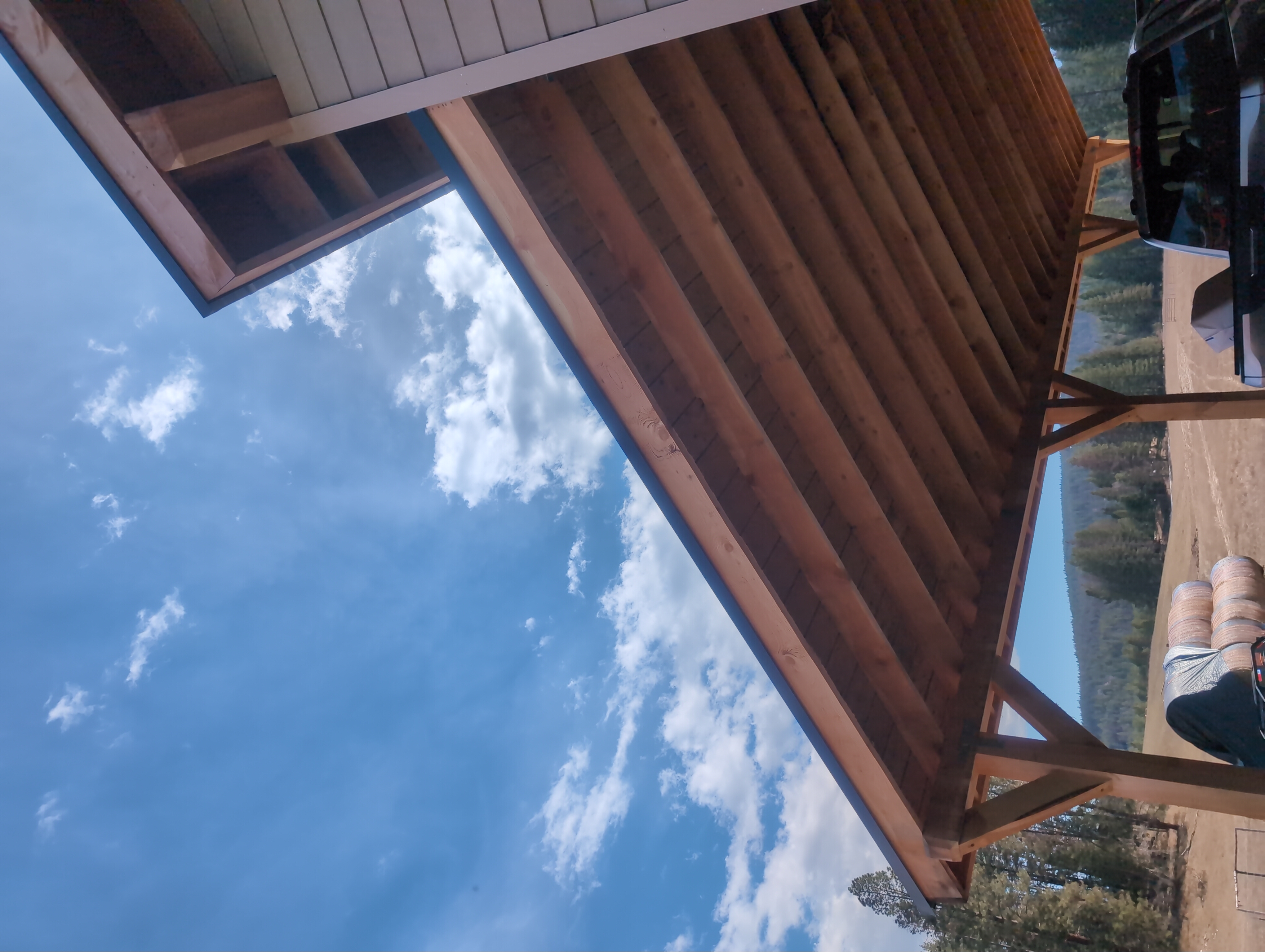
For more information about custom timber frame buildings or to discuss your project ideas, please contact our design team.