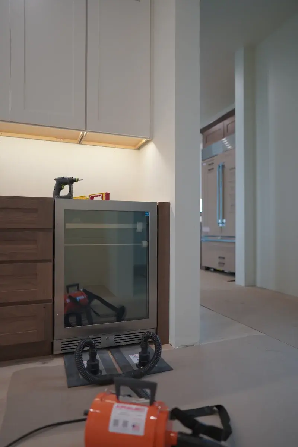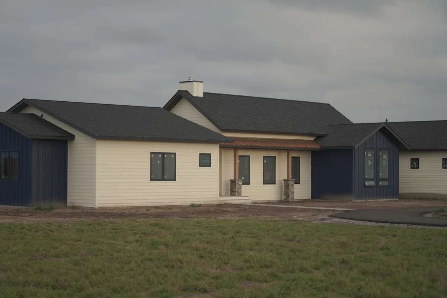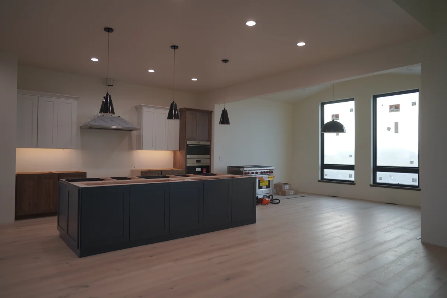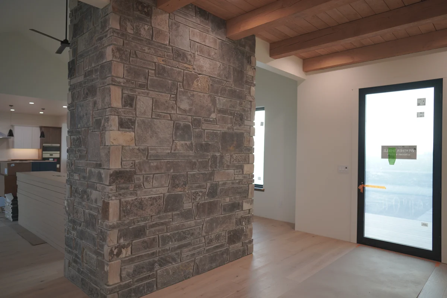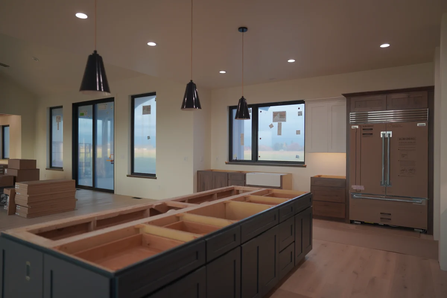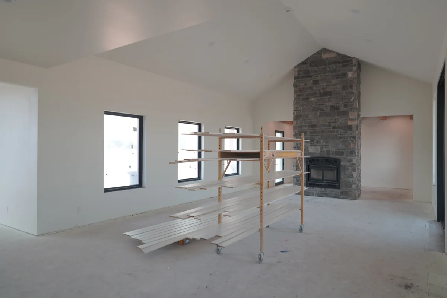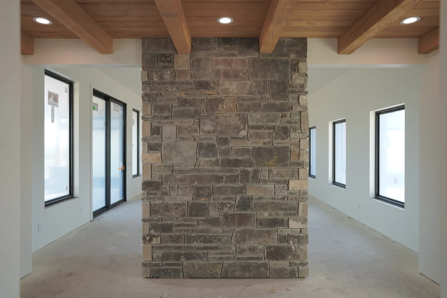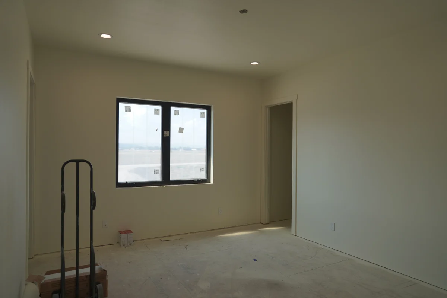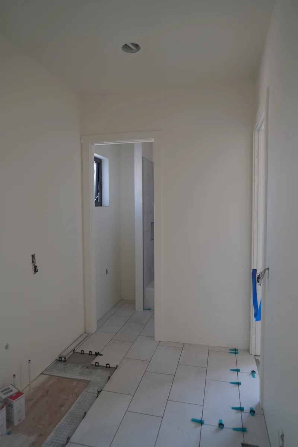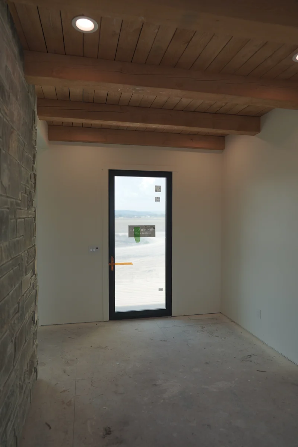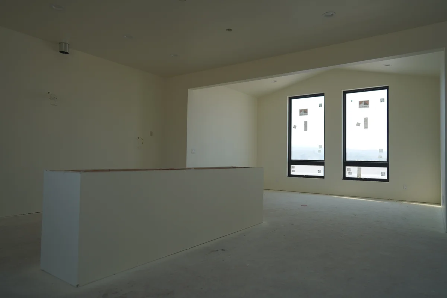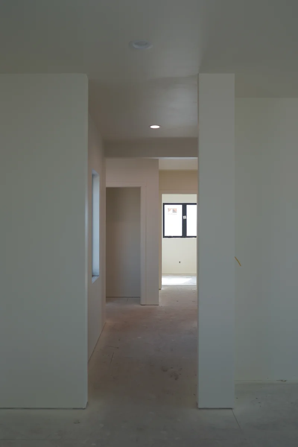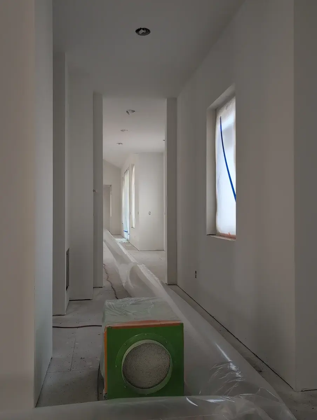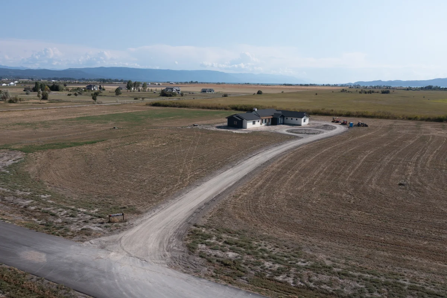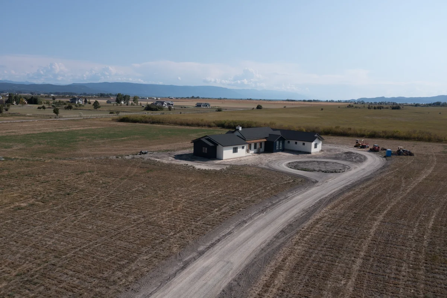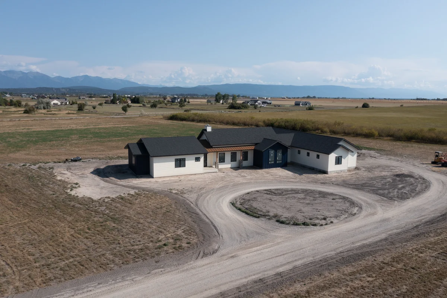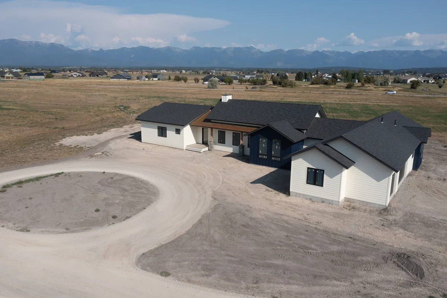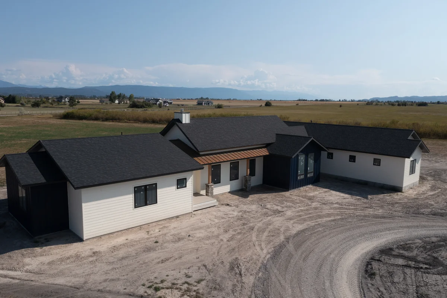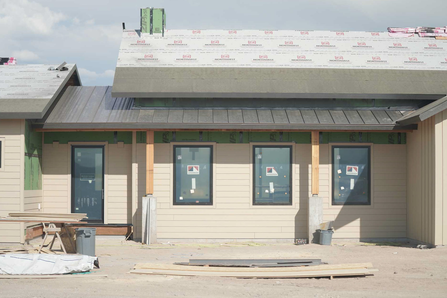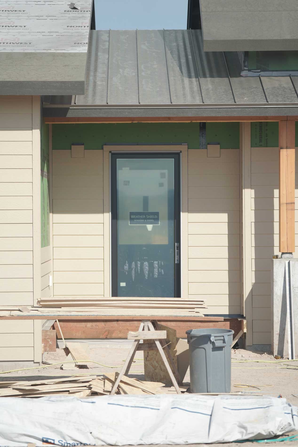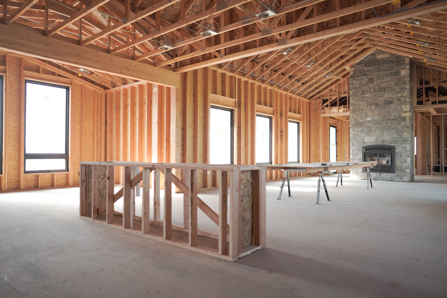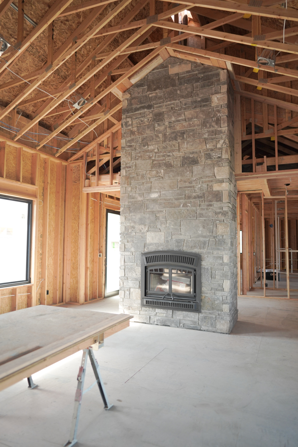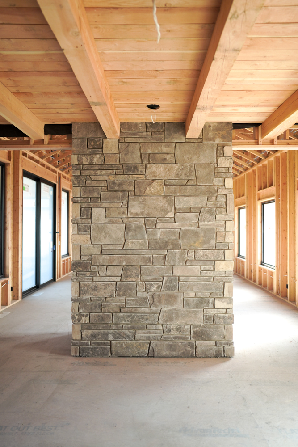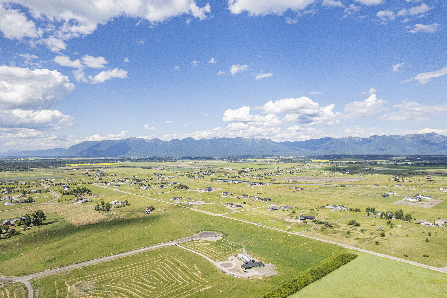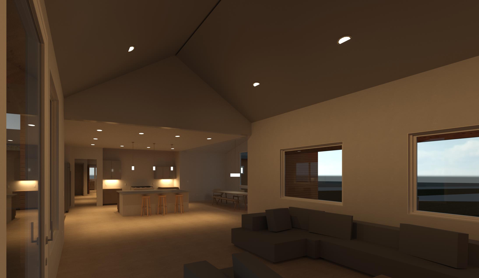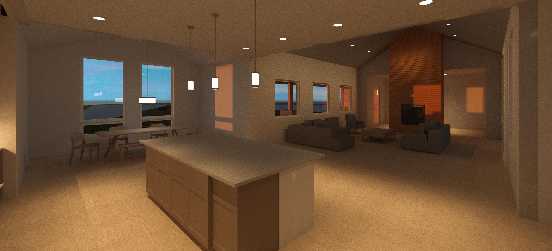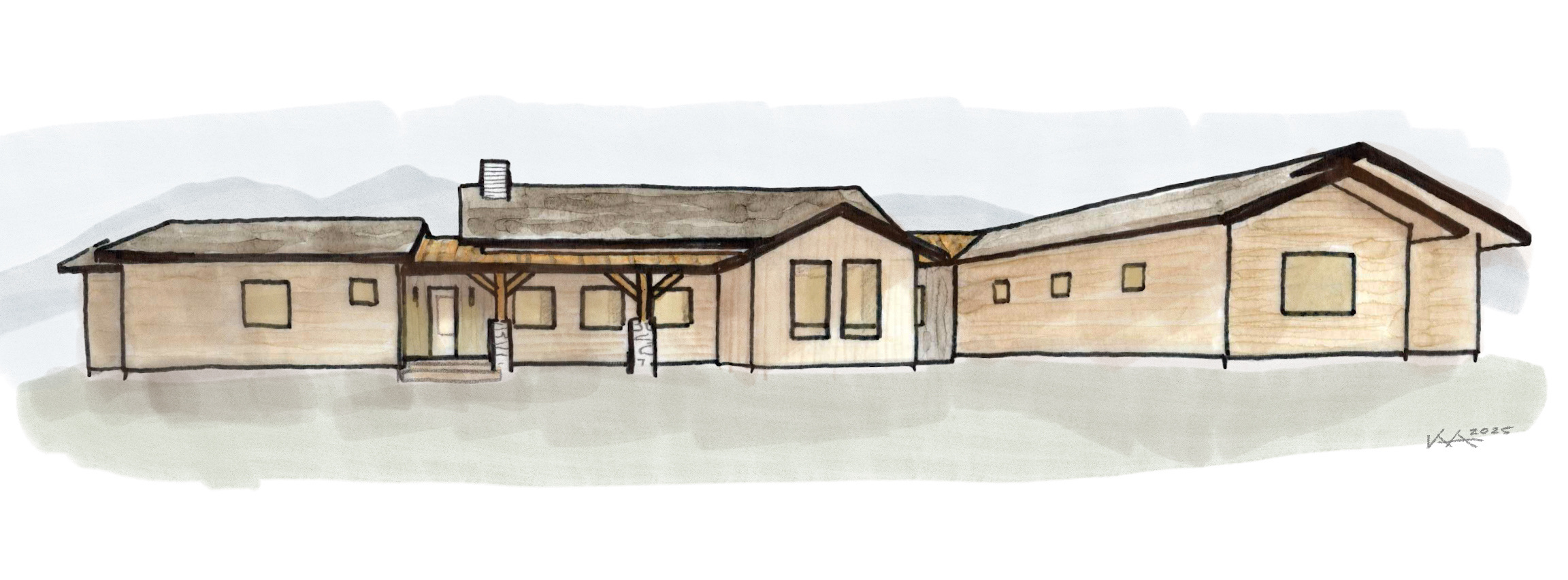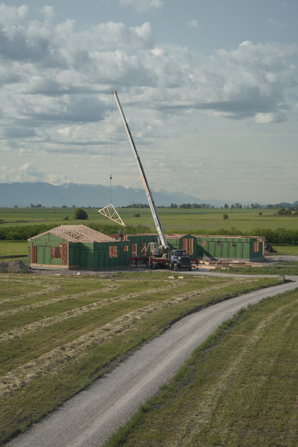
Porter Ranch 7
Filed under Home-Complete on
Project Highlights
- Address: 164 Porter Ranch Rd., Kalispell MT 59901
- Neighborhood: Porter Ranch Reserve
- Location: Kalispell, Lower Valley, Flathead County, Montana
- Square Footage: 3,489 ft²
- Property Size: 5 acres
- Layout: 4 Bedrooms, 3.5 Bathrooms, 3-Car Garage
- Completed: November 2025
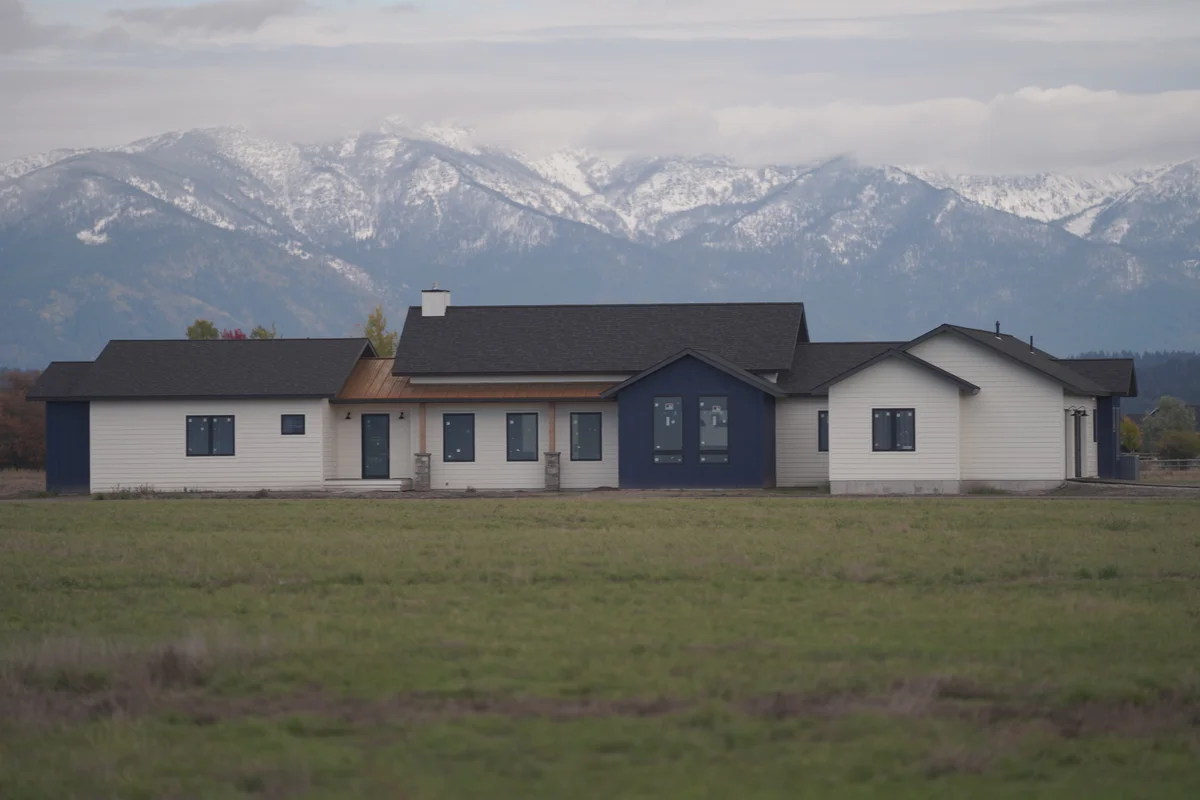
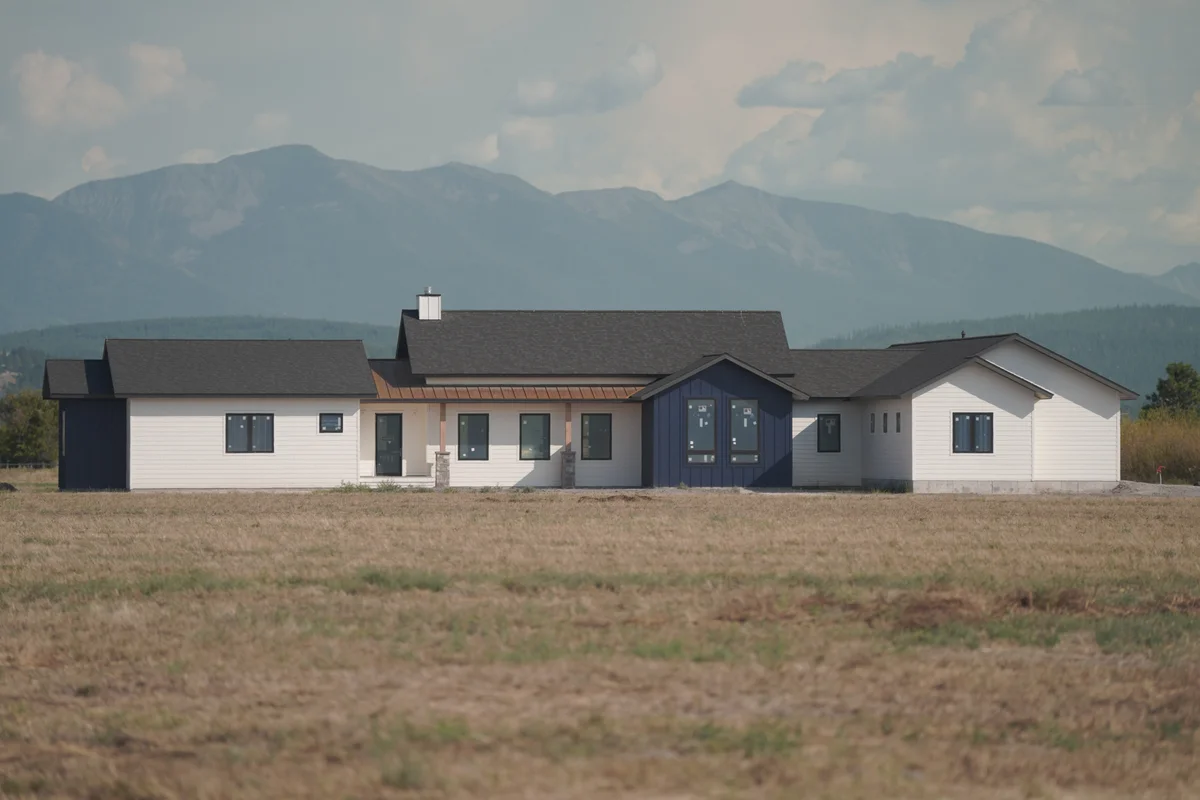
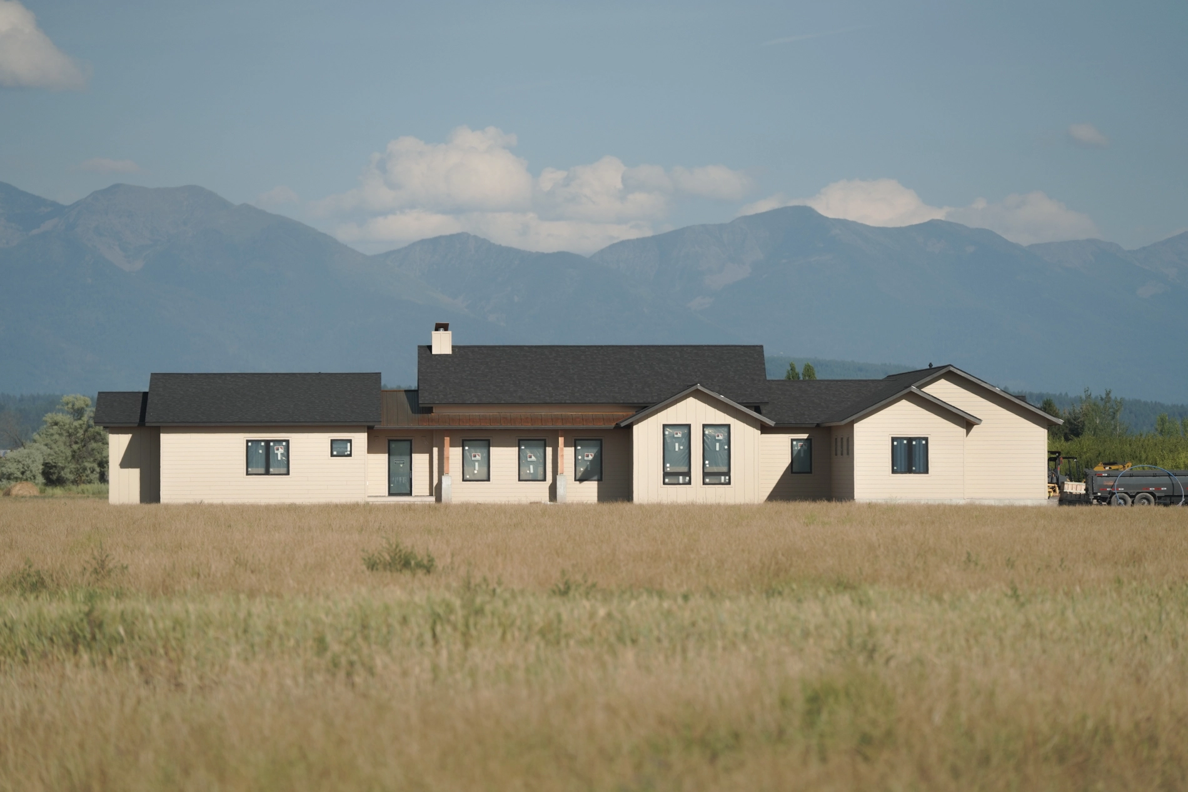
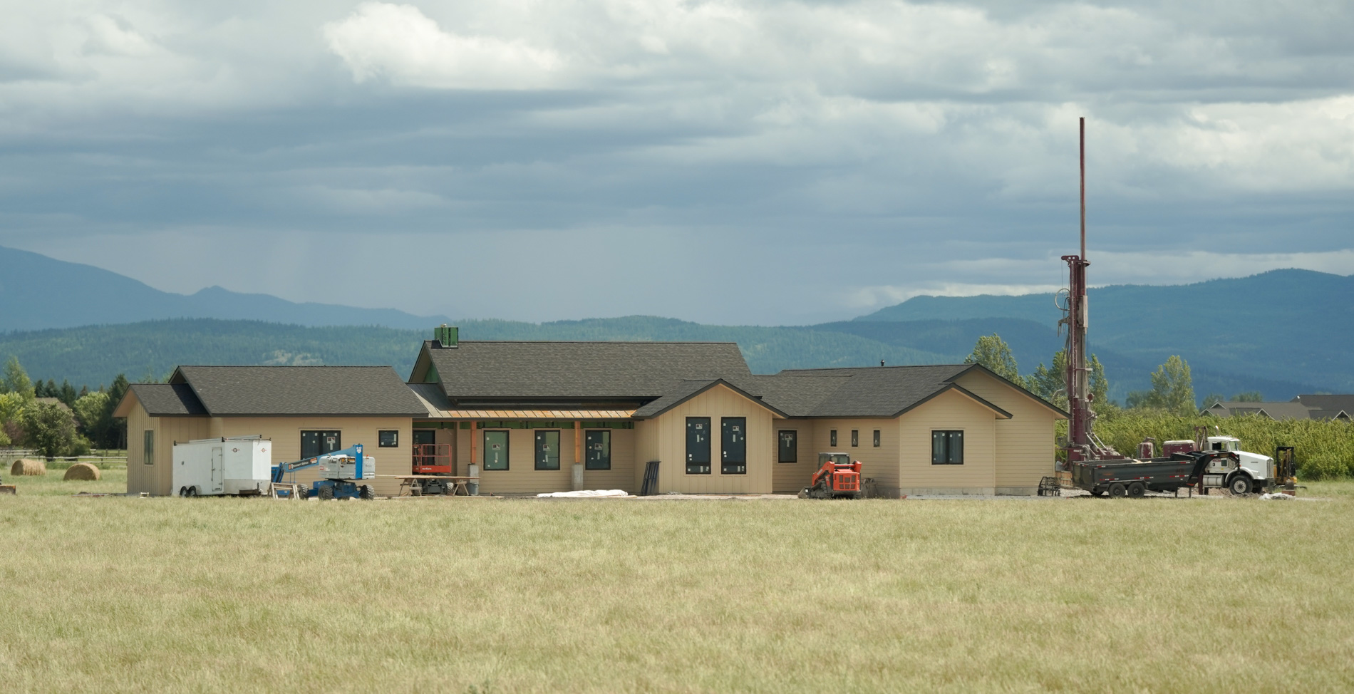
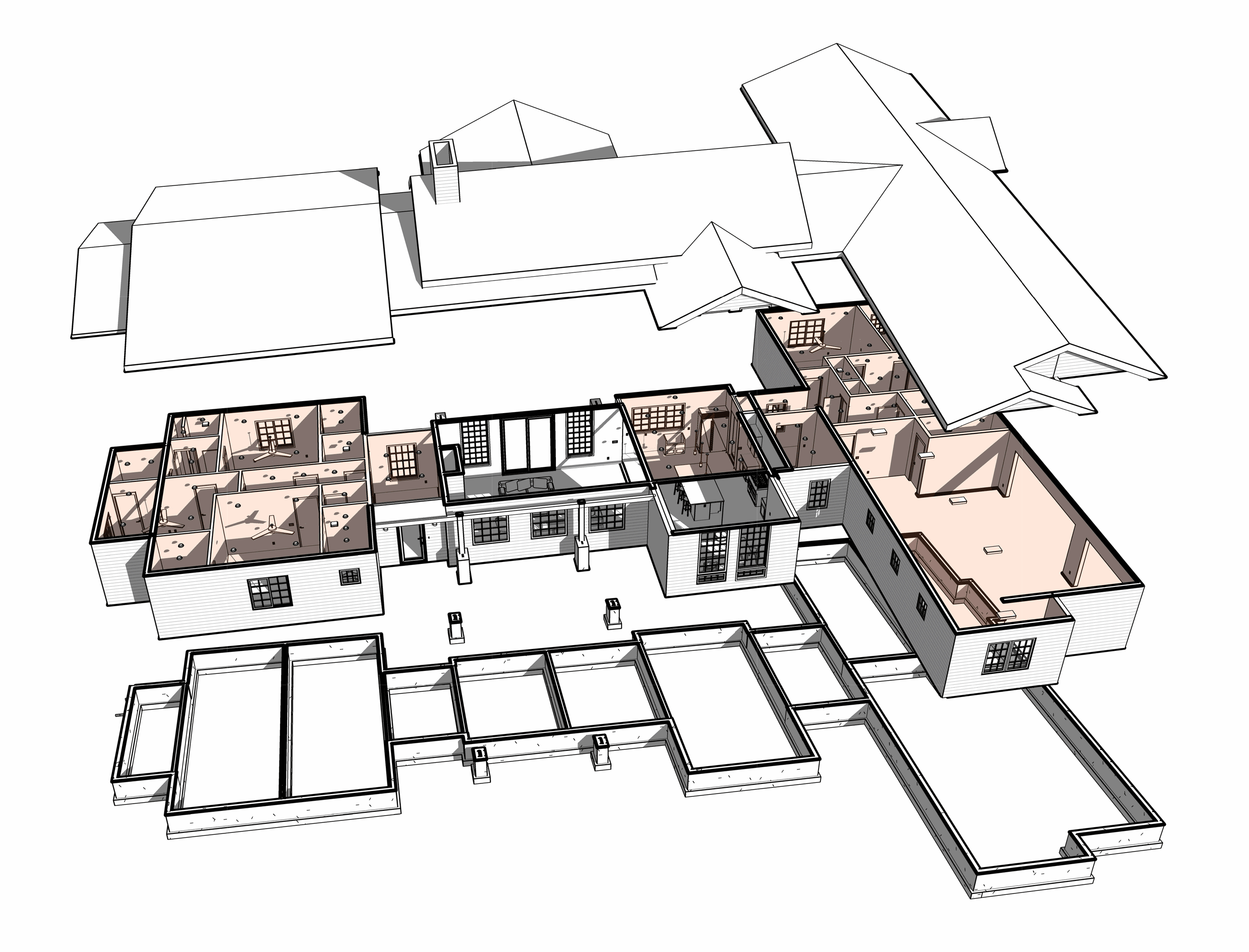
Project Overview
We built this custom home on a beautiful 5-acre lot in the Porter Ranch Reserve. Featuring modern design with timeless craftsmanship, this 4-bedroom, 3.5-bathroom residence showcases panoramic mountain views and luxurious living spaces.
The open floor plan creates a seamless flow between the gourmet kitchen, dining area, and great room. Large windows throughout capture natural light and showcase the stunning mountains and open protected land.
Construction began in April 2025 and was completed in November 2025.
Key Features
- Modern Ranch House architectural design with timeless materials
- Open-concept floor plan for entertaining
- Chef's kitchen with high-end appliances
- Oversized Pantry with wet bar
- Master suite with luxury bath and large walk-in closet
- Private Well
- Energy-efficient construction and systems
- Panoramic mountain views from multiple rooms
- Oversized 3-car garage with ample storage and shop space
- Outdoor living spaces designed for Montana lifestyle
Construction Timeline
Breaking Ground: April 2025
Framing Complete: June 2025
Exterior Finishes Complete: August 2025
Interior Finishes Complete: October 2025
Completion: November 2025
Progress
Finish Photos
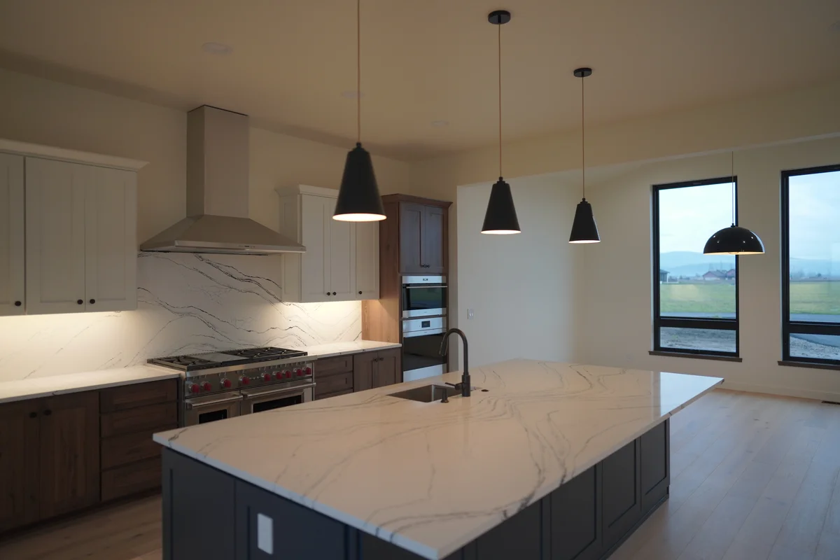
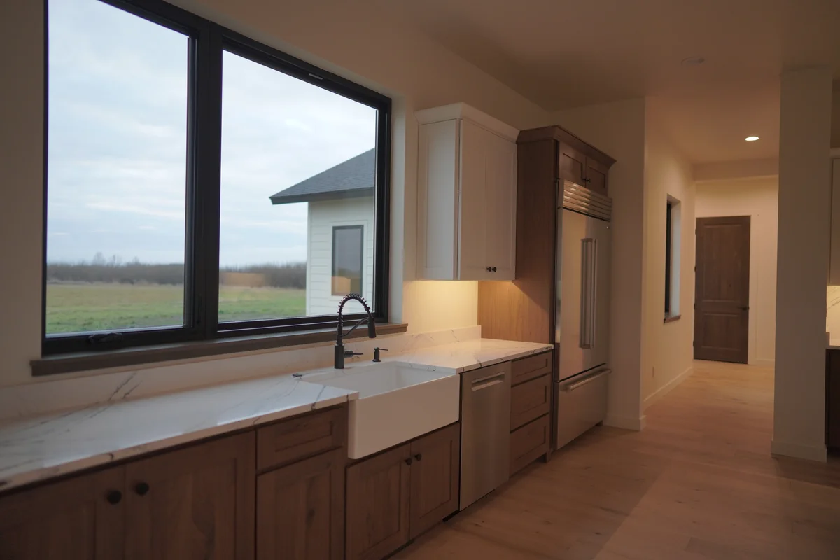
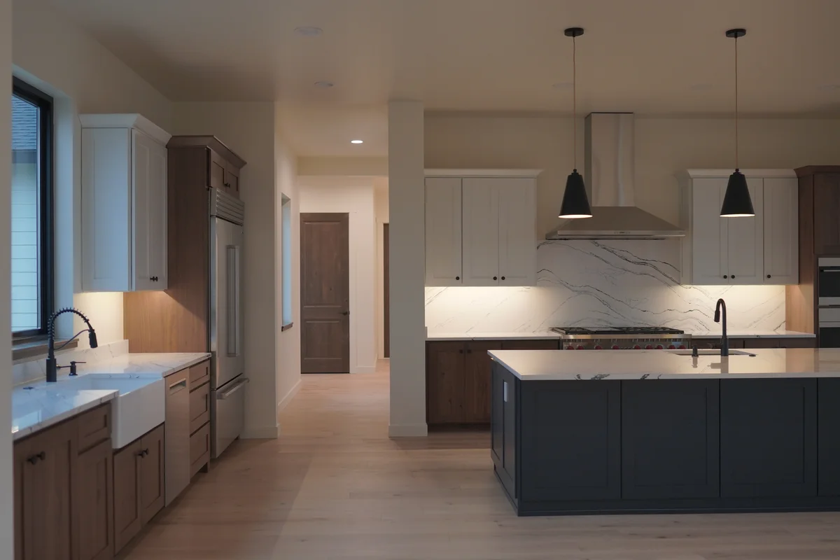
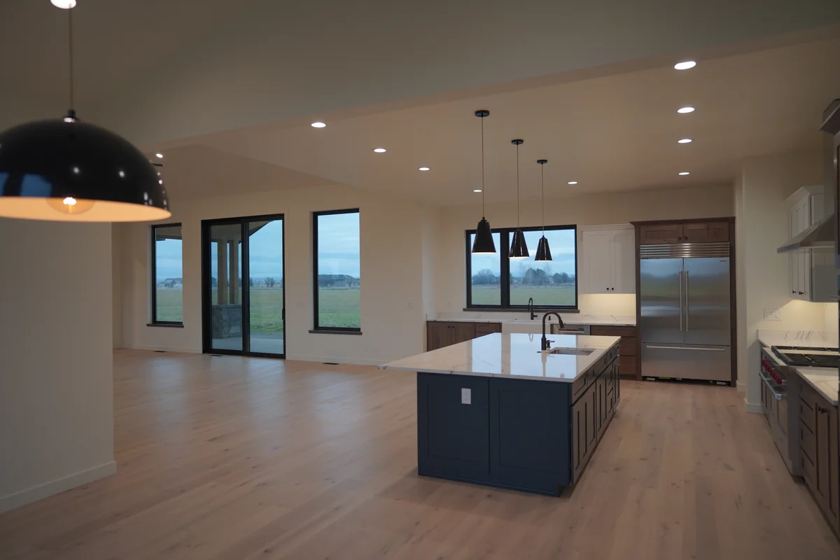
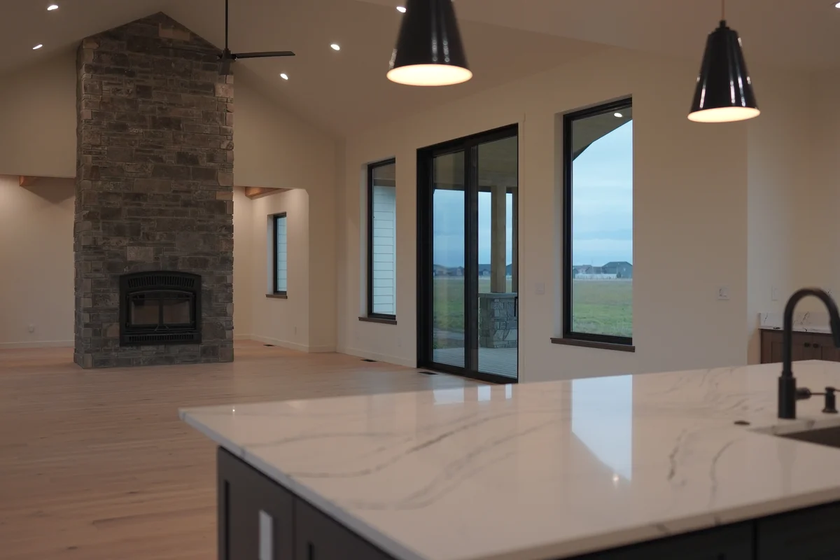
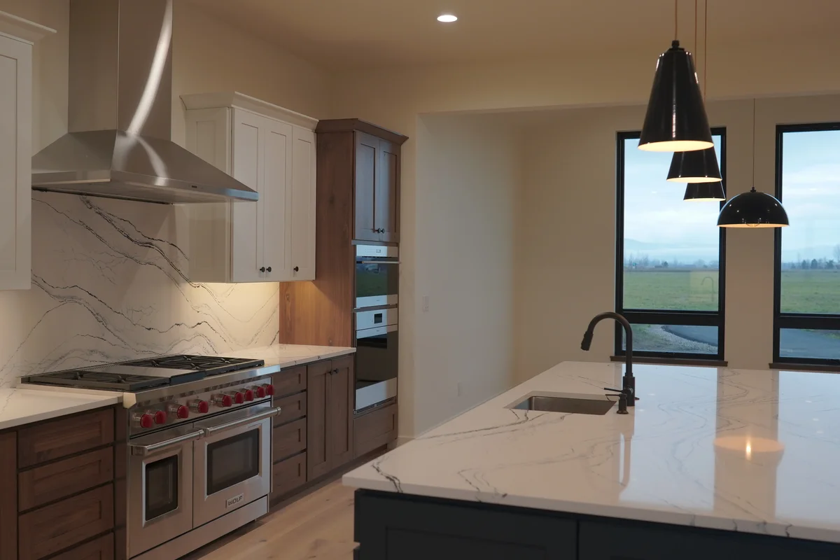
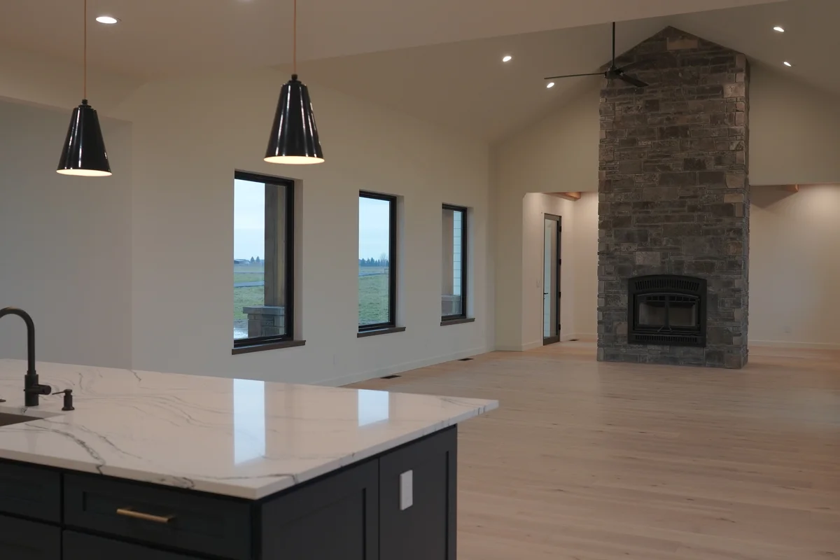
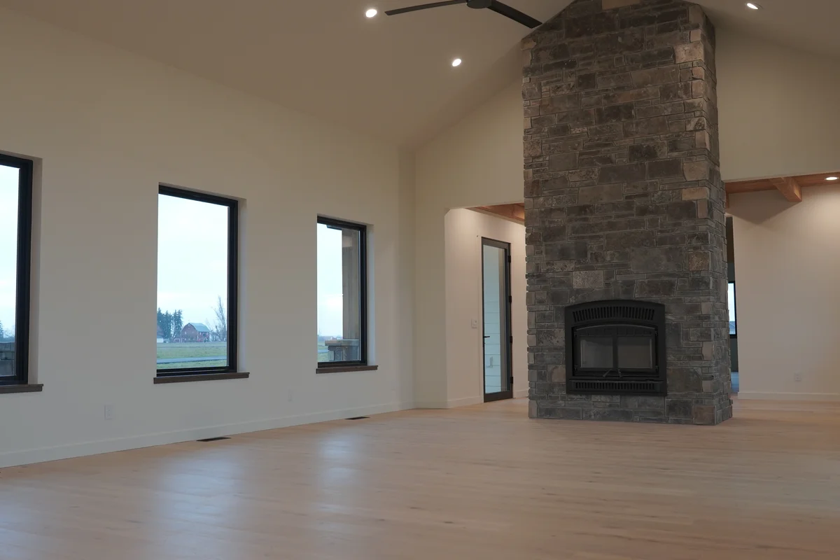
October Progress
